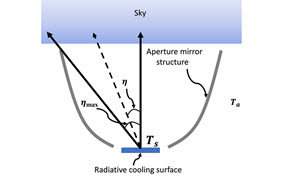Monitoring the development of urban gradients and inner urban structure
As cities in North America and Europe undergo deindustrialization, tremendously high rates of simultaneous urban shrinkage and growth have been observed. At city centers, population declines and economies stagnate. Meanwhile, at the fringes, residential and commercial areas grow, expanding the reach to suburbia. These contrasting forces create an observable spatial-temporal, side-by-side juxtaposition of suburbanized areas characterized by new commercial sites and housing with inner cities suffering from declining population density, residential vacancy, and derelict land.1 The result constitutes an urban form that is unsustainable.
Viable development aims at a compact design and appropriate use of resources. In contrast, unsustainable arrangements breed economic and social problems, as well as environmental woes such as brownfields and lack of biodiversity and plant succession, to name only a few. Quantifying the harmful growth of deindustrializing cities can help stakeholders formulate strategies to redevelop inner-city open commercial spaces or brownfields, rather than letting them lie unused.
Two methods have proven useful for such studies: first, urban remote sensing, which focuses predominantly on positive growth patterns, and second, urban planning, which concentrates on cities as administrative units. The project presented here uses remote sensing to quantitatively explain and assess contrasting processes for the city and suburbs of Leipzig, Germany.
We have investigated the phenomenon of negative growth within an urban region for two selected areas. One consists of the gradient from inner-urban districts to suburban communities. The other is composed of four local districts within the first area.
We analyzed specific patterns of spatial processes using two approaches. For the urban-to-suburban gradient, we employed Spot satellite multispectral (XS) data. The four local districts were analyzed on a much larger scale using color infrared aerial photographs (CIRs). Analysis focused on the development of open spaces, building activities, and inner-urban densification.

Selected patterns of development of open spaces and densification were analyzed for the Spot XS gradient at a scale of 20m (see Figure 1). Spot XS imageries were classified for the years 1994, 1998, and 2005 based on an elaborated knowledge-based expert classification concept. This pixel-oriented, hierarchical approach combined unsupervised classification of vegetation with supervised classification of potentially impervious surfaces. A decision tree was configured for the knowledge-based classification to subdivide impervious surfaces into subclasses of different degrees and vegetation types. ‘Low impervious surface’ signifies the single-family and semi-detached houses that characterize suburbanization in the area investigated. Thus this test site represents overall development with the inner-urban decrease in dense building structure and suburban land consumption. (Spot data of this resolution is not sufficient to detect inner-urban open spaces covering smaller contiguous areas.)

To analyze the four local districts, CIRs were taken at a much more revealing scale of 40cm for data sets of 2002 and 2005 (see Figure 2). The built-up areas and natural environment were quantified using an object-based classification approach, which provides image segmentation.2 The classification shows single buildings being extracted and the type of the building assigned to most of these segments.
The basis for this sorting scheme was the legend of urban structure types derived for Leipzig in the 1990s.3 This legend was adapted to the automatic, object-based classification approach, keeping the characteristics of the structure types. The coexistence of both algorithms, nearest-neighbor and membership function, forms the basis of the scheme.
Keeping urban planning challenges for sustainability in mind, the quantity and character of demolished houses was investigated. The buildings cover approximately 112ha (hectares) and makes up about 20% of the total area of the test site. About 8ha of demolished houses comprise a high number of rapidly created open spaces.4
Remote-sensing applications offer object-oriented methods for investigating urban structure and automatically typifying morphology. The resultant urban structure types feature a whole set of indicators (rate of imperviousness, green spaces, derelict land, biotopes, and so on) that characterize the state and dynamics of urban physics in space and time and aid planning strategies for sustainable urban development.
Several communities in the Leipzig region have now started a cooperative planning effort called Grüner Ring Leipzig (Green Belt Leipzig) to which our remote sensing activities contribute for better coordinated regional development.
Ellen Banzhaf is a senior scientist in the geomatics working group at the Helmholtz Centre for Environmental Research in Leipzig, Germany. Her major fields of interest include remote sensing in urban areas as well as in biodiversity research. She is also in charge of remote sensing, flood risk analysis, and geodatabase management for the interdisciplinary project Risk Habitat Megacity.



